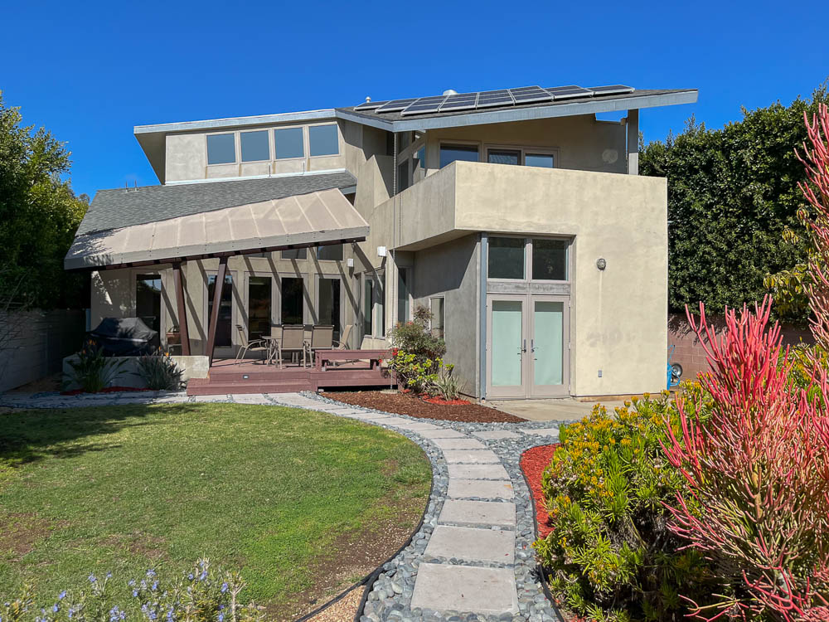
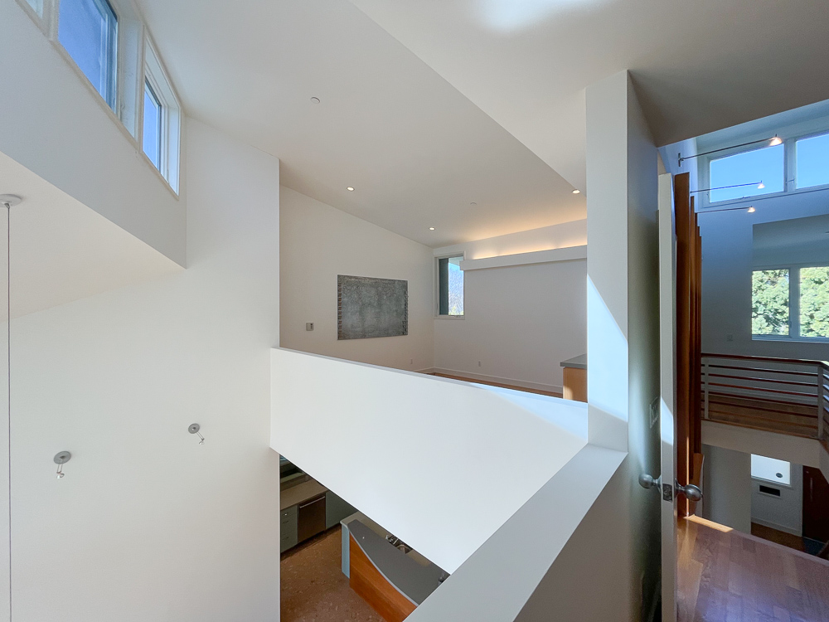
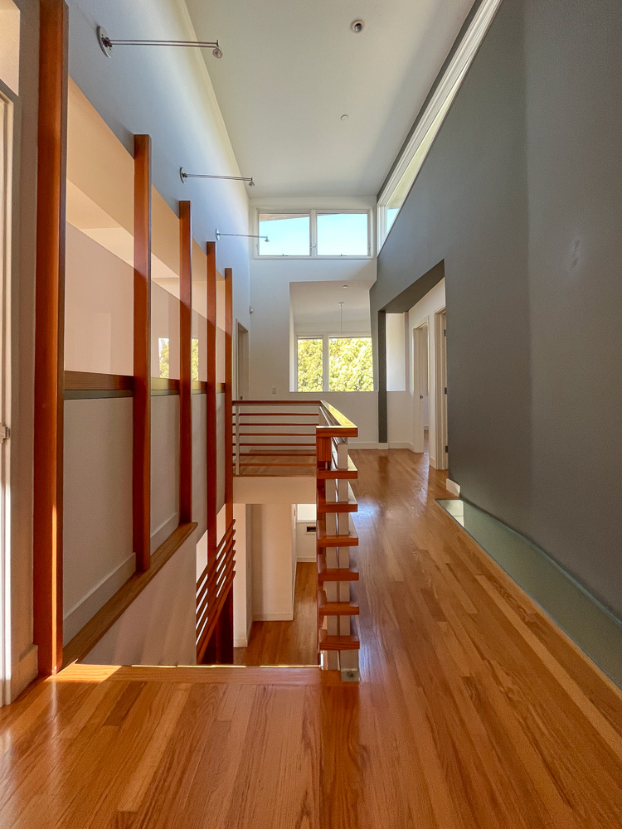
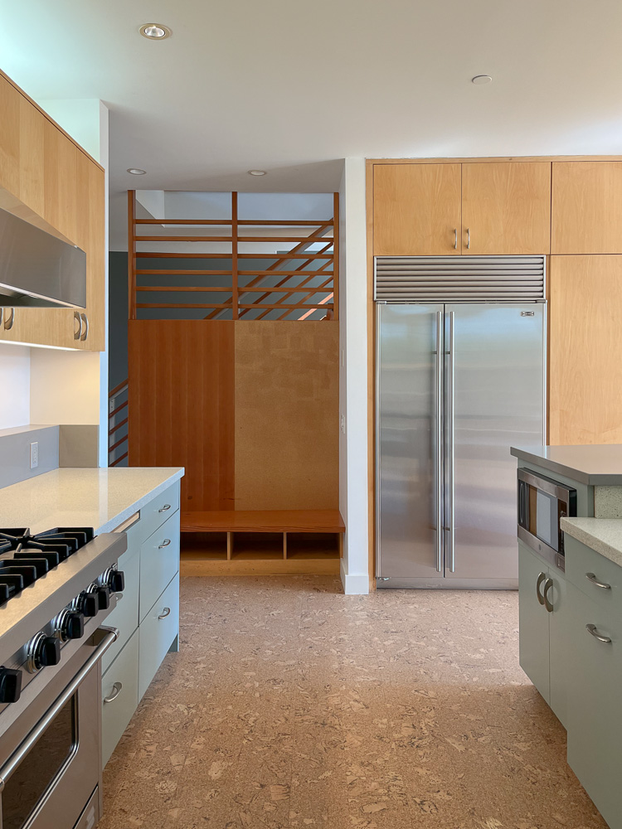
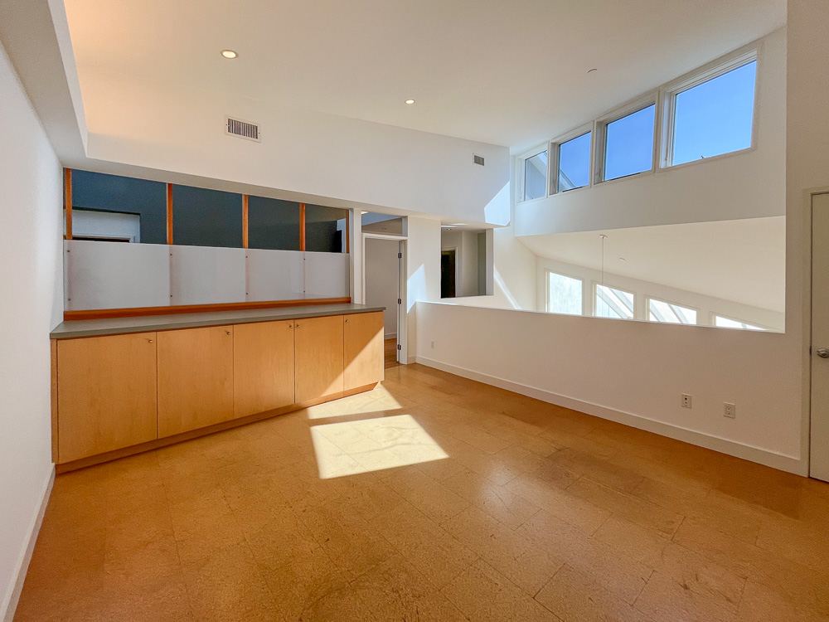
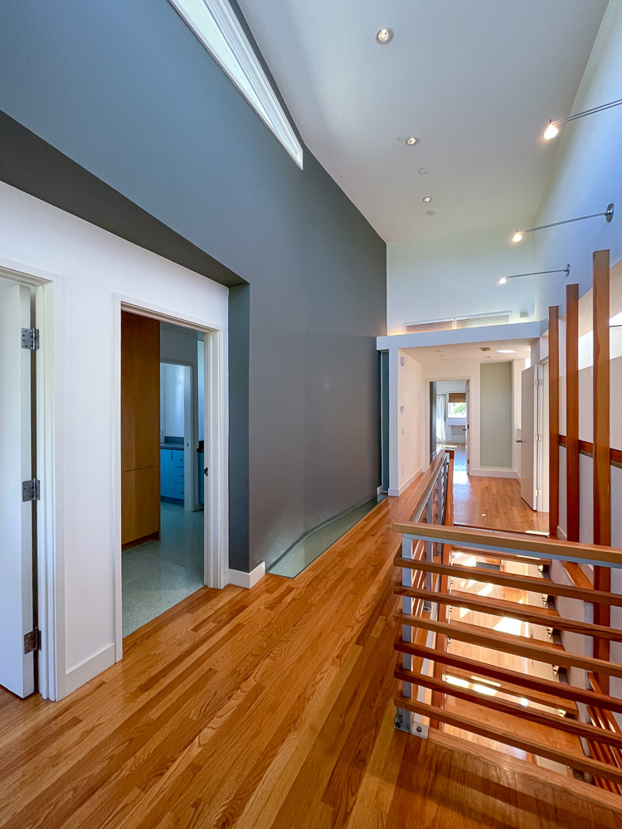
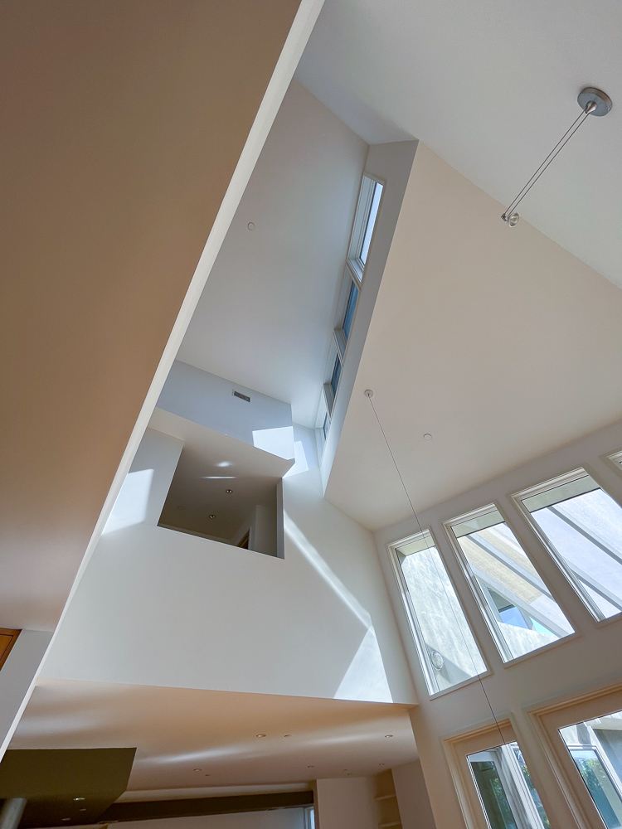
Santa Monica, California
3.520 sf
Situated in the quaint Sunset Park district of Santa Monica, ZZ Residence was created for an artist and her son. The project responds to the client’s creativity and lifestyle with an equally inventive form based upon its site orientation. The roof was positioned toward Cardinal South to optimize sunlight exposure for solar panel placement, which played a critical role in the design of the lively multi-story structure. The rectangular footprint of the first floor interacts with the axis of the roof, resulting in a spiraling interior core. Strategically located dormer and transom windows above the second floor’s central core bathes the open areas in natural light, while a glass floor at the upper corridor filters natural light to the corridor below, showcasing the dramatic two-story wall. This project was designed to honor the California sun and delight in the ocean breeze.
Collaborators:
Contractor: Pandro Sokolow Construction
Engineering: David Lau & Associcates