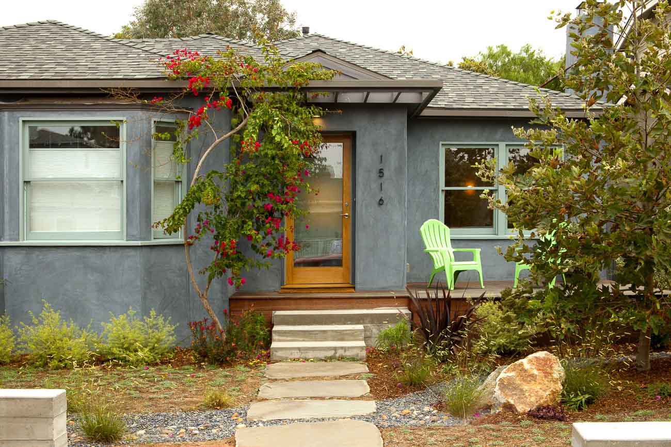
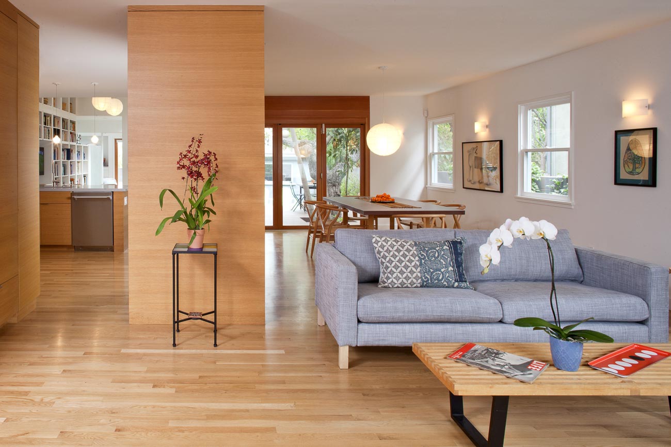
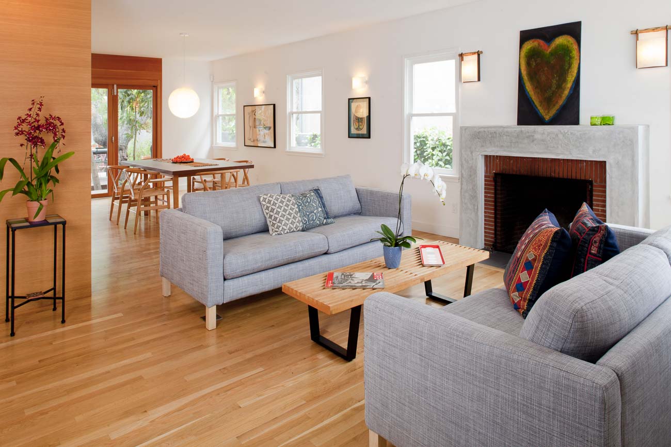
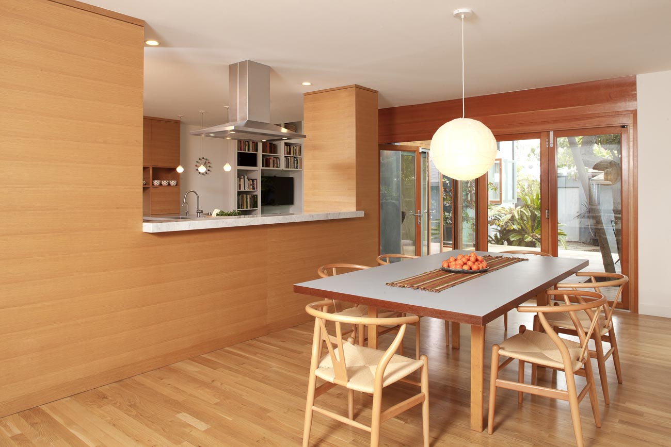
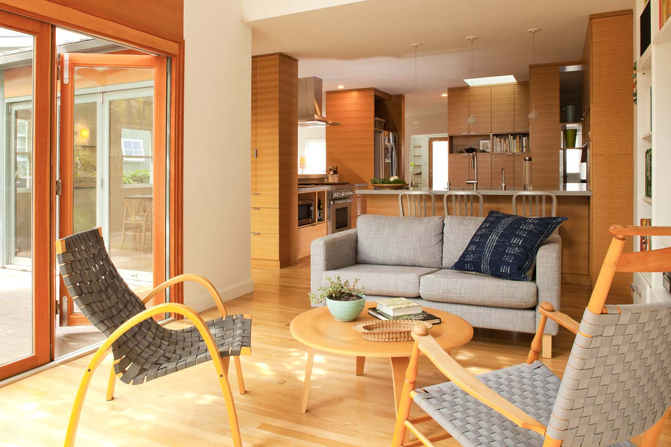
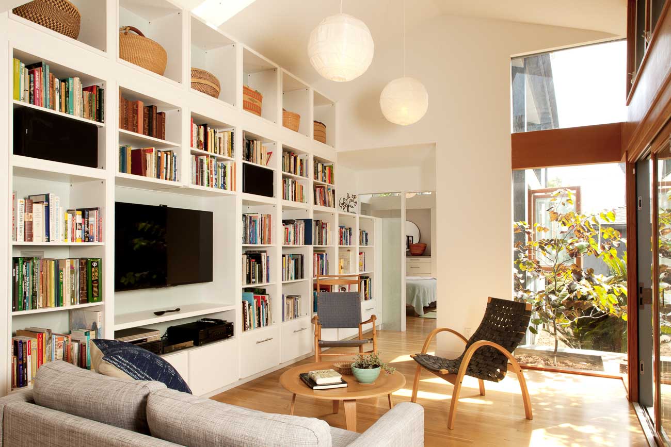
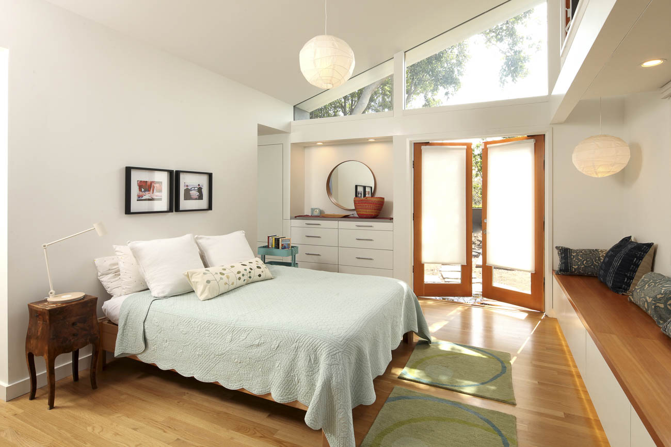
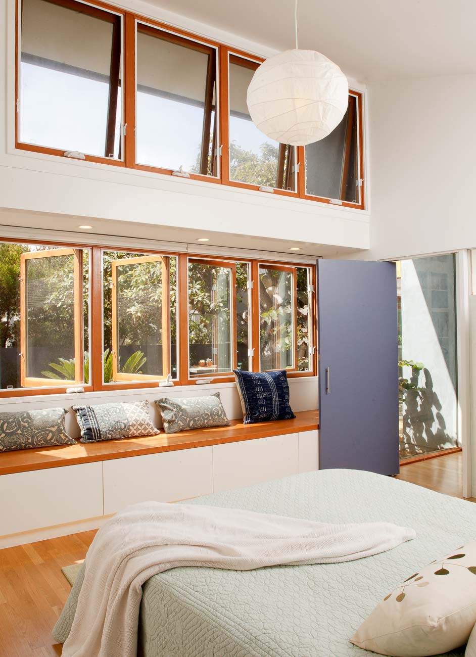
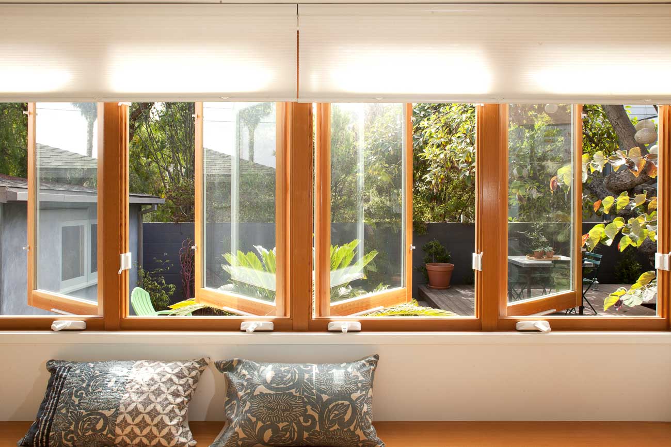
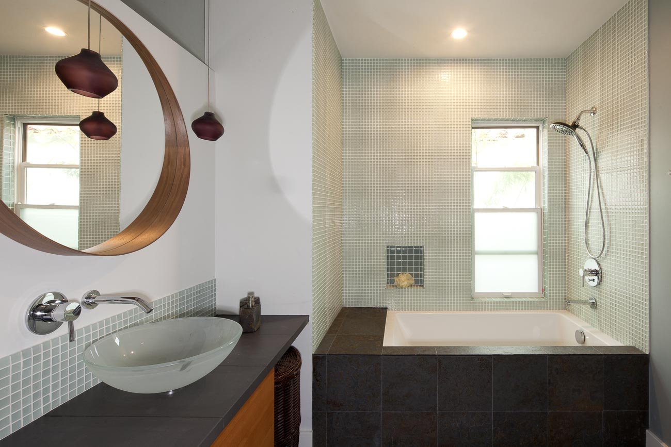
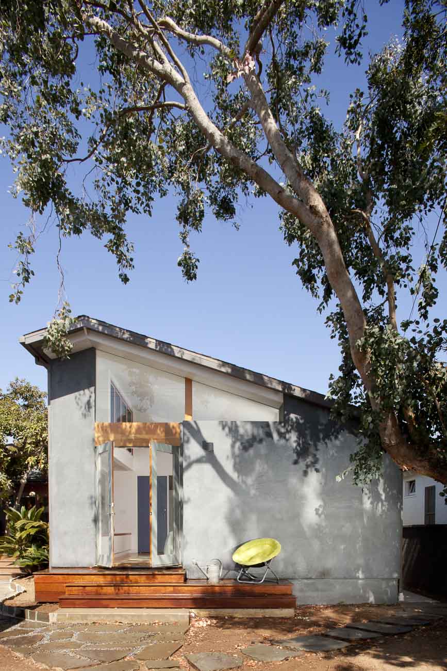
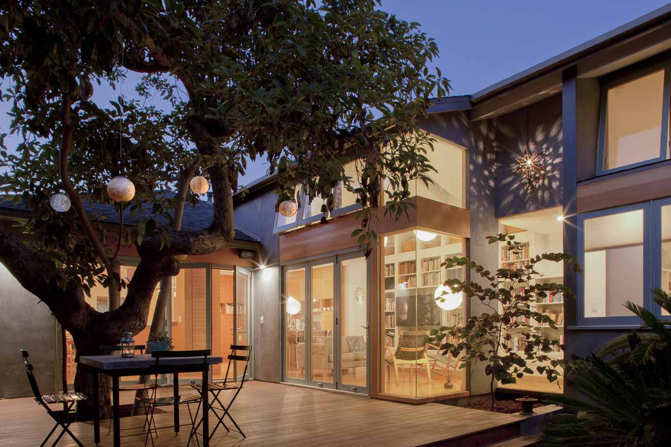
PALMER BLECHER RESIDENCE
Back to Nature
Santa Monica, California
1615 sq.ft. Existing Residence + 575 sq.ft. Addition
The Palmer Blecher Residence is the culmination of an in-depth planning process integrating the strong bones and inspirational daylight features of an existing residence with an improved layout and Master Bedroom Suite addition. The resulting project celebrates the client’s appreciation for light, space and the indoor/outdoor connection. The kitchen, is relocated to become the hub and central feature connecting the public spaces of the house, all of which surround the new deck/courtyard honoring the existing, beloved Avocado tree. The colors and materials reflect the client’s passion for nature, specifically water.
Testimonial:
“Su and Jefferson listened patiently and worked closely with us to incorporate our priorities and dreams into our new home. During the beginning stage Su created many concept drawings that allowed us to distill our visions and needs into a workable plan. Su and Jefferson were kind and clear communicators and offered guidance, structure and expertise throughout the exciting process… Our new home reflects Su and Jefferson’s creativity, playfulness, vision and grace. The design highlights their brilliant sense of space, light and geometry. They created a home that is as beautiful as it is practical. We are beyond delighted with our new home and are grateful every day that we had the opportunity to work with Addison Schierbeek architects.”
Collaborators:
Engineer: David Lau
Photographer: Claudio Santini