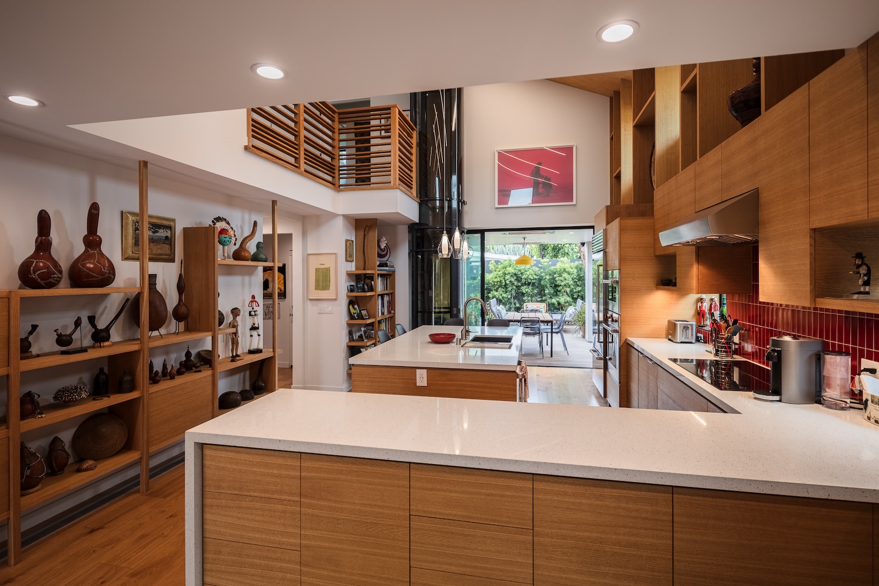
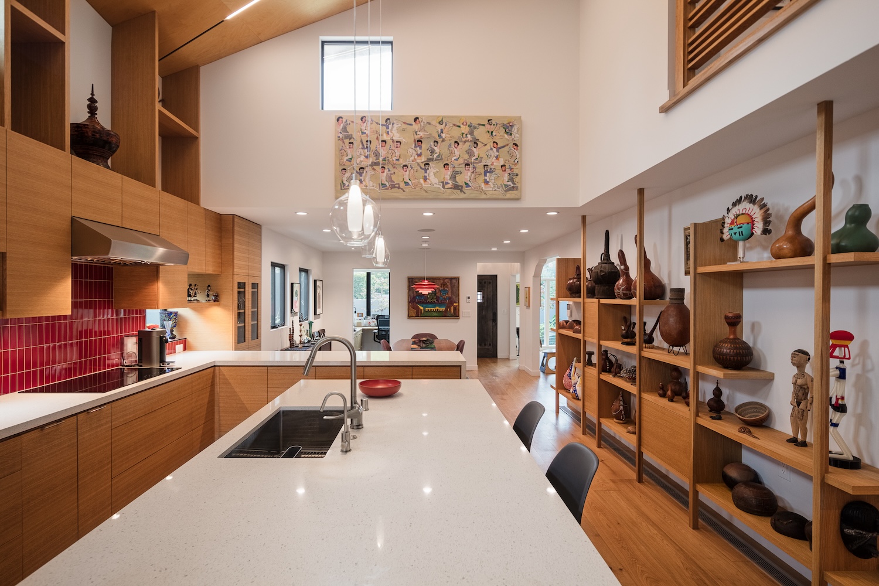
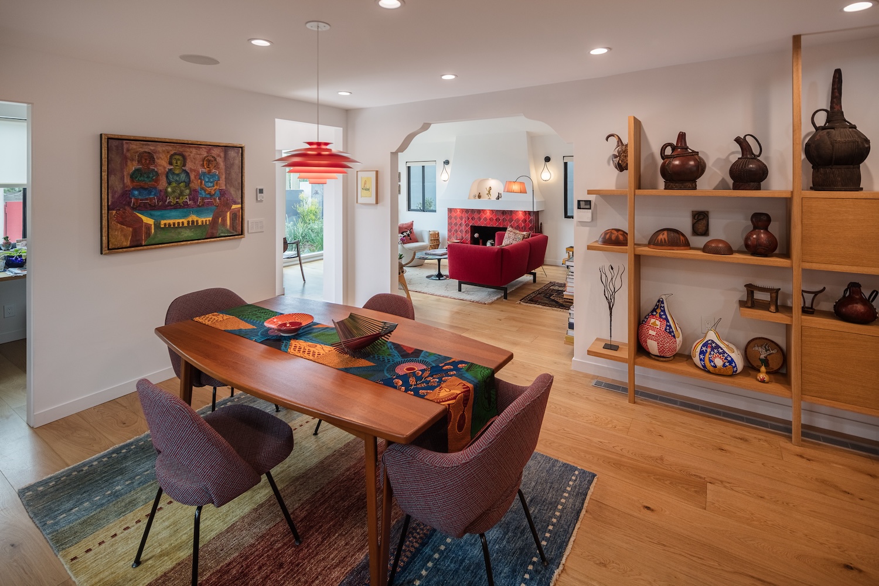
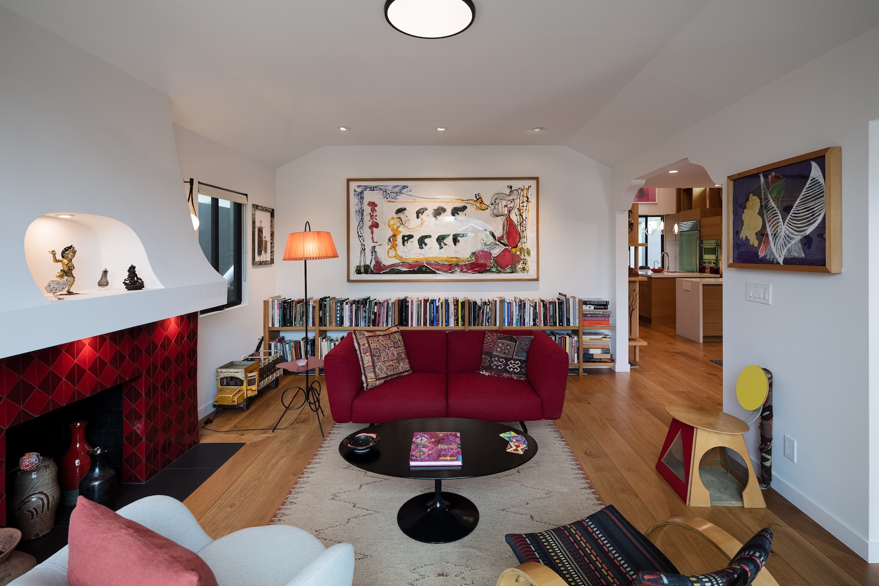
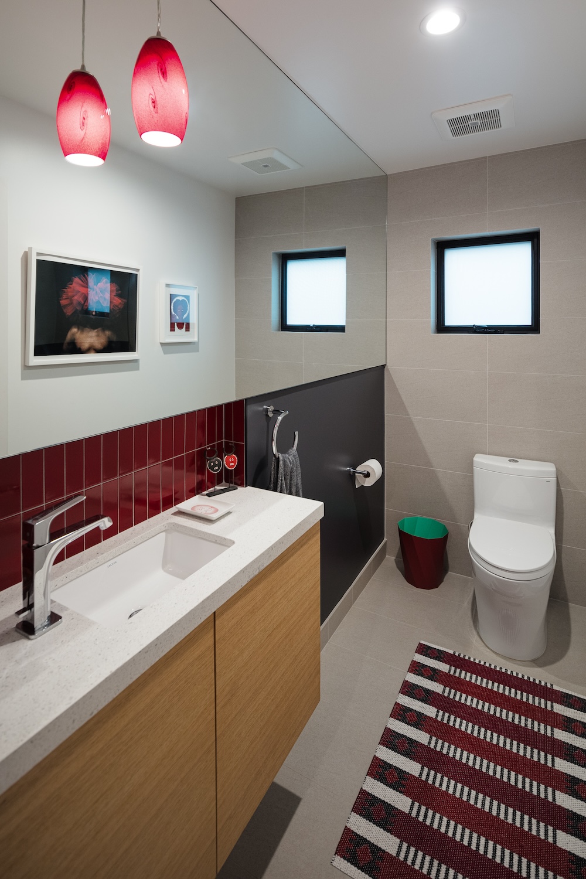
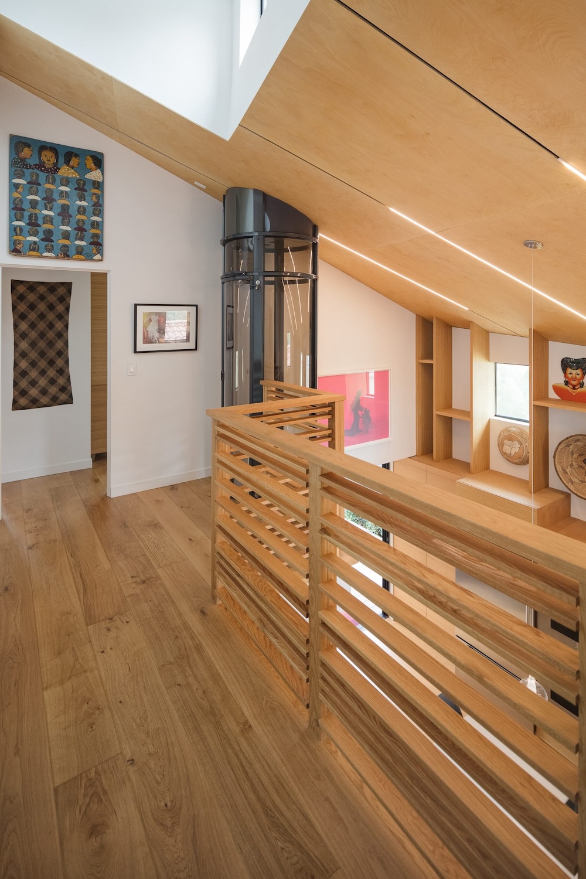
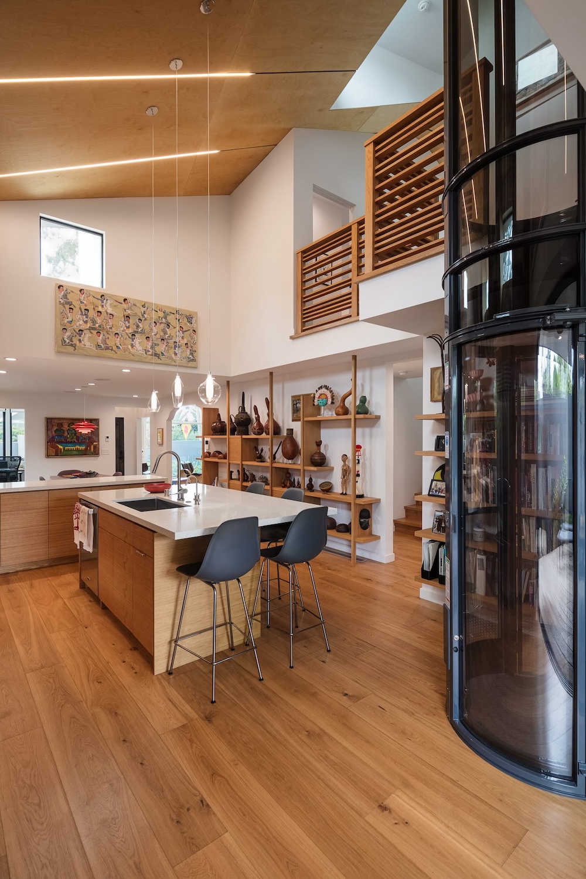
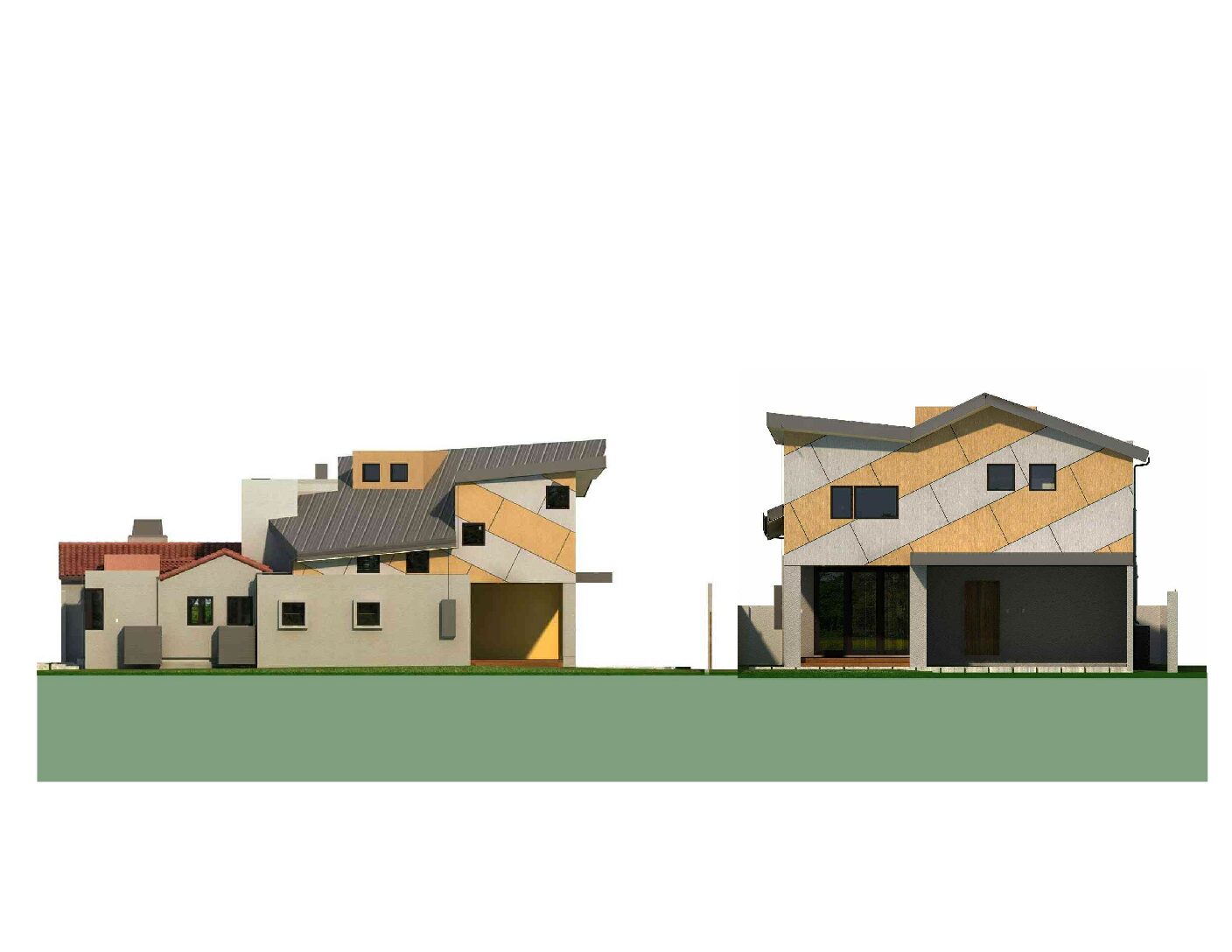
Venice, California 90291
2000 sf
Finished 2023
Collaborators:
Contractor: McCauley Construction
Landscape: Groundswell
Photography: Straw to Gold – Benjamin Ariff
The motivation of our client was to transform her small historic cottage in Venice into a forever home. She envisioned a modest expansion: a new primary bedroom with a luxurious closet and bath, a kitchen that would inspire culinary adventures, and clever storage/display solutions to keep life’s treasures and memories close at hand. Then love entered the picture and the project scope expanded during the design phase into a habitation for two people, now married, that integrated spaces celebrating each individual’s interests and collections.
For her, a sun-drenched office overlooking the front garden – a creative haven where ideas could take flight. For him, a cozy den tucked away in the home’s main level—a retreat to unwind and recharge. A pneumatic elevator was deemed essential for easing the journey to the bedrooms upstairs as the mature occupants age—a nod to both practicality and whimsy.
Entering the home you’re greeted by a light, airy, and art-filled space, which optimizes functionality and livability as well as the aesthetic surprises of warm wood, bold color, and floor to ceiling displays of eclectic collections, The heart of the main floor is a soaring two-story kitchen, which flows seamlessly to a rear patio: an outdoor oasis for al fresco dining and leisurely conversations. On its other side is a more formal dining area, which pays homage to tradition and is situated adjacent to the living room—an updated reminder of the cottage’s roots in the 1920s.
The home’s street façade stands proud, its Spanish-style origins visible, retaining the character of the neighborhood. Venture to the rear and prepare to be delighted! Here is the home’s “secret” side finished with a playful, harlequin-inspired pattern in two-tone cement board. This original touch celebrates Venice’s free-spirited soul and the adventurousness of the home’s architects and owners.
Client Testimonial:
Completing our Venice home was a protracted process, mired in the impacts of the pandemic on construction. Despite the delays, we were saved by the creative and supportive partnership we forged with Jefferson and Su, based on their own principles of collaboration, connection, and curiosity. We were wowed by ideas we never dreamed of and we were inspired by how closely they listened and how clearly they communicated. We fell in love with the bold reds of Heath ceramic tiles and Jefferson found ways to make the tiles sing throughout the first floor, capturing the syncopation of jazz. Attention to detail was astonishing, evident especially in all the custom-designed wood cabinetry, shelving, ceilings, and railings. Most of all Addison-Schierbeek gave us a warm and comfortable refuge, where every room features the art and objects that remind us of our past lives as well as our shared future.
- – client of BA Residence