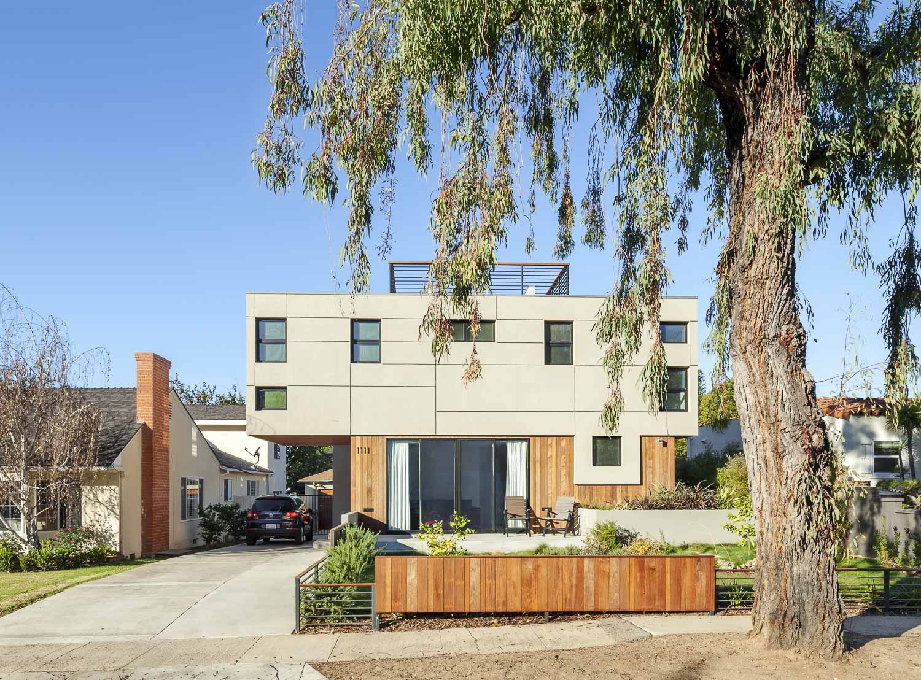
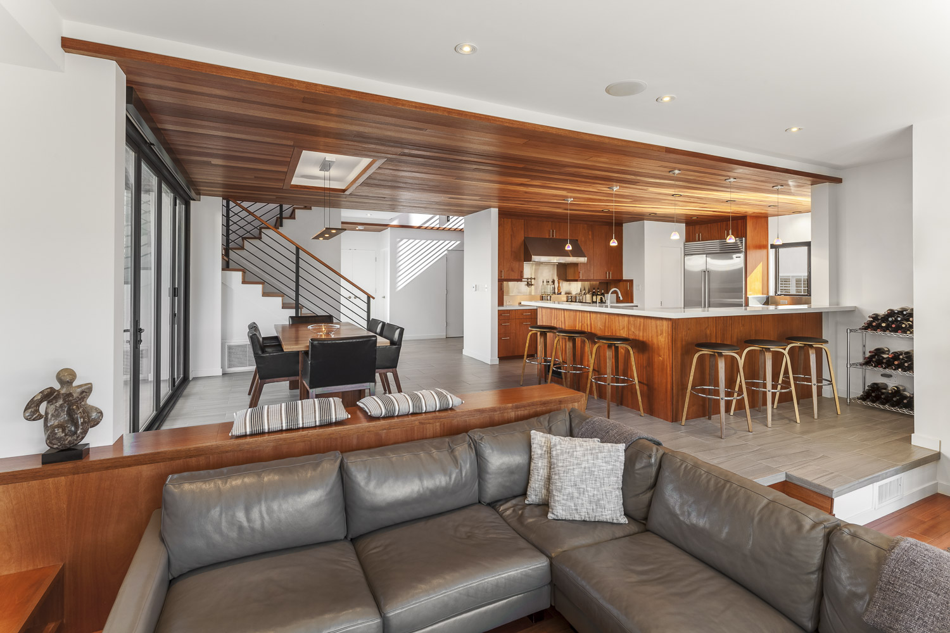
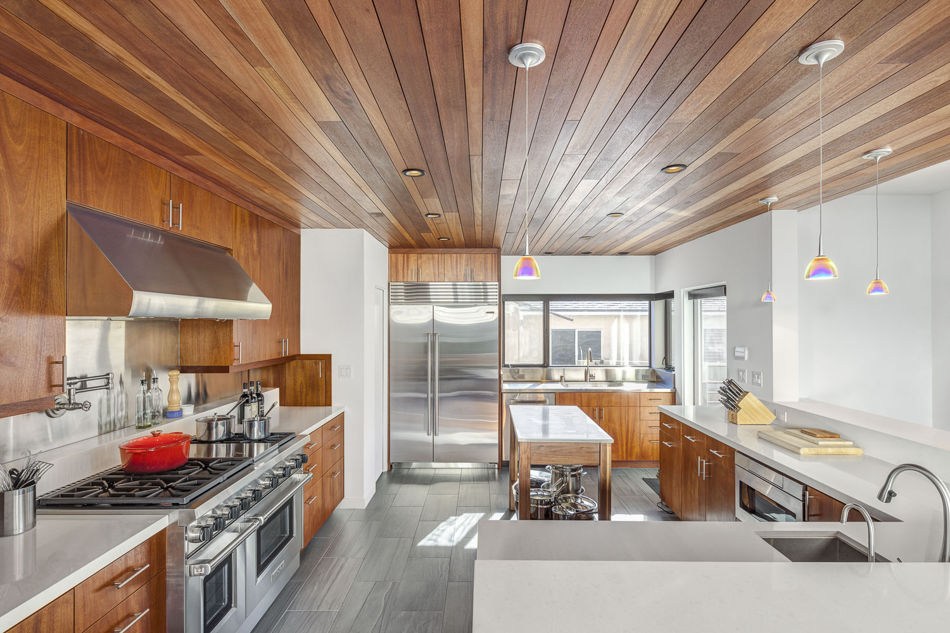
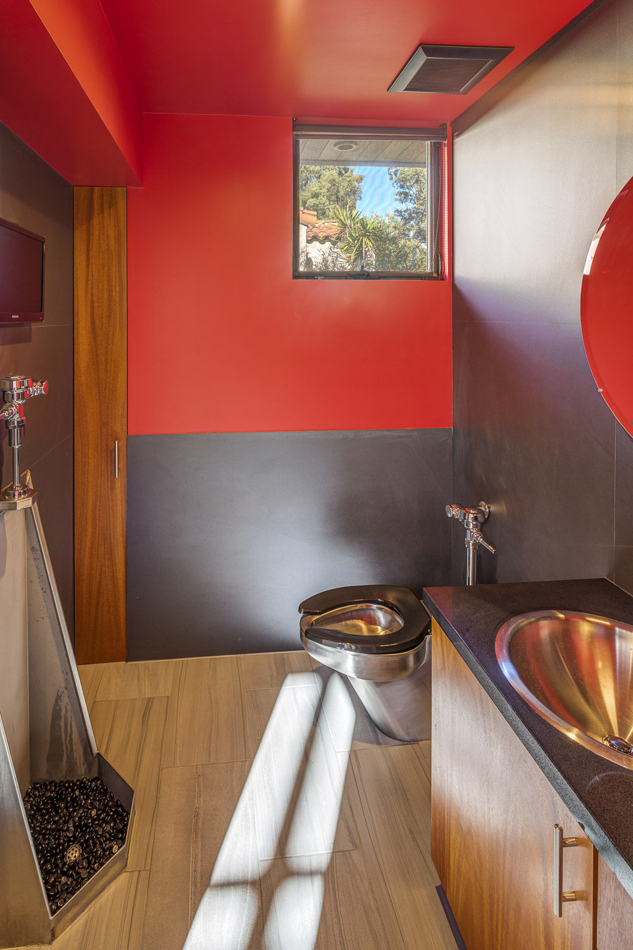
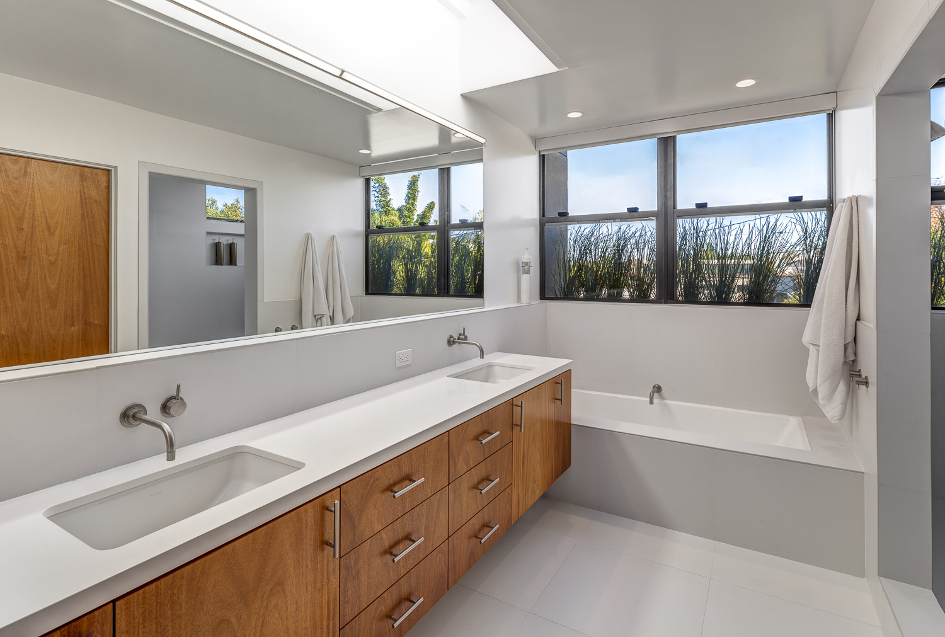
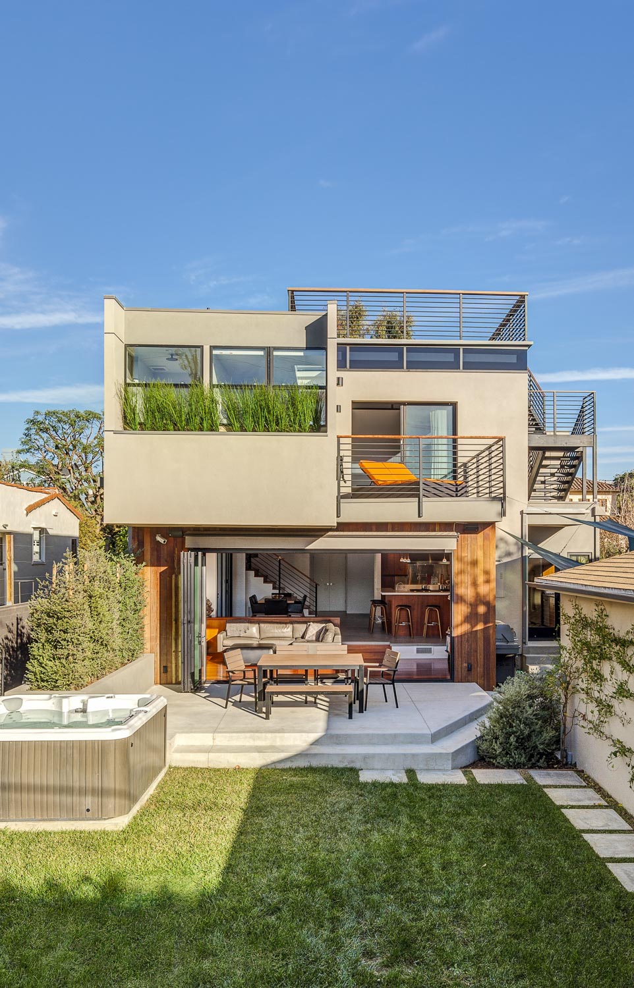
Pacific Palisades, California
2,700 sf
A custom remodel and second story addition to this existing residence in the Pacific Palisades, the goal was to create a place for a growing family to put down roots. Wanting a contemporary aesthetic, this home is wrapped around a two story entry space with warm colors and wood finishes on the exterior and interior to celebrate the natural possibilities of indoor/ outdoor living. Clerestory windows light the interiors evenly and allow for natural ventilation. A large working kitchen anchors the downstairs living area.
Testimonials:
“Our project was a ground-up rebuild of a 1350 square foot 1940’s bungalow, completely renovating to (and below) the existing foundation, adding a second floor, with the end result being a new 2700+ square foot modern house. My wife and I had never done a house renovation before and didn’t know where to start. Jefferson was amazingly helpful from the very beginning to the very end. My wife and I had general ideas about layout and style, along with a list of features that our new house should have. Jefferson was thorough, attentive, and organized as he led us through the process of turning these ideas into first a set of sketches, then a detailed floor plan, and ultimately, a set of construction documents and blueprints. He knew what to ask, when to ask it, and what to do with the information he gathered. When we had our design complete, he was instrumental at helping us find a general contractor, including leading meetings with the GCs. After our GC was chosen and demolition and construction were underway, he was committed through every step, working with the GC and subcontractors on site to ensure that the construction was performed correctly. He was experienced and level-headed when we needed him to help us resolve conflicts with the GC and subcontractors. As the project came to a close, Jefferson was still there, helping us deal with things that we weren’t even aware of and wouldn’t have thought would be his responsibility. For example, he helped us obtain lien release documentation from the GC and subcontractors. My wife and I both feel extremely fortunate that we hired Jefferson Schierbeek and would strongly recommend him to anyone looking for an architect. His design work was first class, and he was always a pleasure to work with. Jefferson exceeded every expectation that we had for an architect and project manager.”
Collaborators:
Contractor: Rick Arreola/ Areola Construction
Engineering: RSE Associates
Landscape Design: Julia Morgan
Photography: Benjamin Ariff